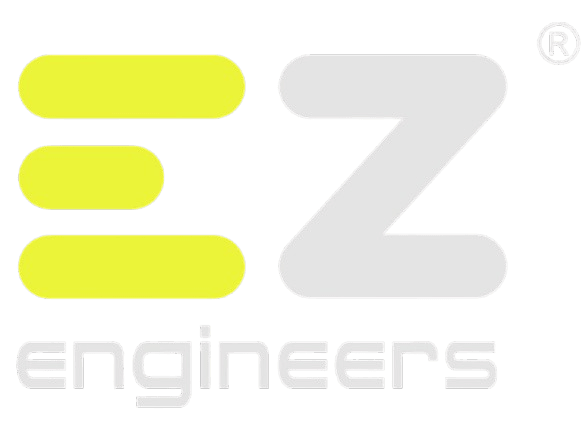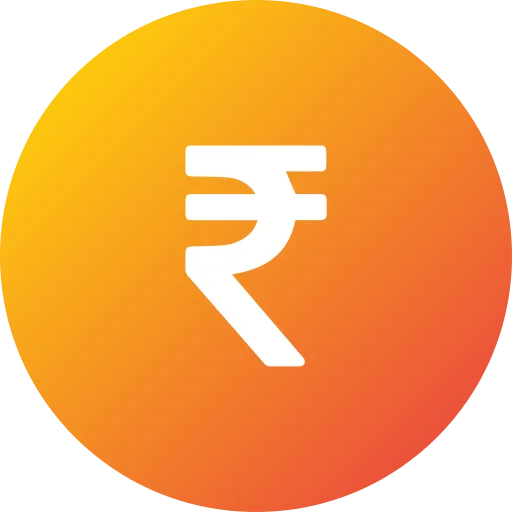ez crash courses
Crash Course 1
3 days
ADVANCED STEEL STRUCTURE CONCEPTS
(Content same as ez course No.1)
Fast-Track Mode:
3 Days - 3 Sessions x @6 Hours
10:30 a.m. to 5:00 p.m.
regular mode :
10 Working Days - 10 Sessions x @2 Hours
- Industrial Concepts - Shear Connection and Moment, Fixed and Pinned Support
- Stability of the Structures
- Compression & Tension
- Bending, Buckling, Minor Axis Buckling
- Resonance Basics
- Axial Stiffness & Bending Stiffness
- Vertical Bracing & Plan Bracing - Location, Numbers, Direction, Distance, Behaviour, Tension/Compression, Effect, Reactions, Temperature Effects
- Force Transfer Mechanism in Vertical Plane & Horizontal Plane
- 3D force Transfer Mechanism for Bridges, Pipe racks, Sheds, Technological Structures
- Orientation of the Member (Minor axis & Major axis), Orientation of Column, Beam, Bracing, Orientation of different Cross section, Location of Shear connections and Moment Connections, Direction of Support Fixity
- Direction of Bracing in Truss
- Short cuts to calculate value of forces in Truss members
- Calculate CG of different c/s, Ixx, Iyy, Z-top, Z-Bottom
- Interacting ratio for Single force and Combined forces
- Code IS:800, Design of Axial Member (Compression & Tension), Design of Flexural Member, Design of Member with Combined Axial & Bending forces
- Project Drawings, Standard Drawings, Project Reports, Project EXCEL Templates
- Qualitative Analysis for Beams & Frames
- Assignments
Crash Course 2
10 days
EXPERT INDUSTRIAL STRUCTURE ENGG.
(This Crash Course covers most of the crucial topics from Advanced RCC Structure Concepts, STAAD Pro & Expert Course - EZ Course No. 2,3 & 4)
fast-track mode :
10 Days - 9 Sessions x @6 Hours + 1 Day Break
10:30 a.m. to 5:00 p.m.
regular mode :
3 Months - Sessions mostly on weekdays @2 Hours long
- Dead Load, Live Load, Pipe Loads, Equipment loads, Empty Load, Operating Load, Test Load, Cable Tray Loads
- Wind Load & Seismic Loads for Industrial Structures
- Analysis & Design Load Combinations
LOAD CALCULATION & LOAD APPLICATION
- Layout of Structures, Secondary Beam Layout, Gratings, Chequered plates, Sheeting, Slab, Stub Columns
- Analysis, Design & Optimization
- Design of Connections - Shear connection, Moment Connection
- Crane Girder Analysis & Load Application, Monorails
- Design of Metal Decks
- Design of Base Plate and Anchor Bolts
- Design of Secondary Steel Members (without software)
ANALYSIS AND DESIGN OF STEEL STRUCTURE like Technological Structures & Pipe Racks
- RCC Foundation Concepts for Optimized Foundation Design
- Pile Group Analysis
- Limit State Theory - Detailed Concepts
- Rebar location for all type of structures (Inside/Outside, Main/Distribution)
- Tang Chart & Moody's Chart
- Design of Footing including One-way & Two-way Shear Checks
- RCC Column Design, Design for Torsion
- Plate Analysis and Design - FEM for Foundation Design
- Ductile Detailing as per IS 13920
- Rebar Detailing from Software Output
- Design of RCC Brackets
- Design of Shear Walls
- Pedestal and Tie Beam Design
ANALYSIS AND DESIGN OF RCC STRUCTURES like Administration Building, RCC Pump House
- Effective length & Support conditions application
- Slenderness Ratio application in Industrial Structures
- Deflection limits for various Elements in Industrial Structures
- Resolving Interference Issues with other Disciplines, Input for Draftsman
- Overall Engineering Project procedures starting from Layout to force extractions, element designs, providing inputs to draftsman
ADVANCED TOPICS
- Detailed Concepts of Global Axis, Local Axis
- Concepts of Support & Member specifications, Releases for Shear connections, Moment Connections, Bracings, Truss Specification etc.
- STAAD Editor in Details
- Solving various Errors, Warnings, Notes, Alerts
- Post Processing, Output file, View value command, Tables
- Results, Reports, Summary, Envelope, Capture Images
- Steel Design Parameters - MAIN, LY, LZ, LX/UNL, DJ1, DJ2, TRACK
- RCC Design parameters- CLEAR, ELY, ELZ, FYMAIN, FYSEC, TRACK
- Interaction Ratios
- Output Study for RCC Beam & Column Design
- Output Study for Steel Member Design
- Design Steps - Load list, Check Code, Design Beam/Column
- Sequence of Steps in Complete Structure Modelling
- Wind and Seismic Loading
- Plate modelling, orientation of plate, generate plate mesh, Plate Loading, Hydrostatic loading, Pressure loading, Plate supports, Plate stresses, Base Pressure Diagrams, Reinforcement Details
- STAAD Result Application - Extract Reactions, Forces, Deflection values etc. and use for Foundation Design, Pedestal Design, Connection Design, Column Deflection Check and Inter-storey Drift check
- Working with STAAD Envelopes
STAAD PRO WITH ADVANCED CONCEPTS
(We will not cover simple commands like geometry, modelling, loading etc. in STAAD. We will cover advanced level commands mentioned here with detailed concepts and application which are not known to many of the working engineers)



